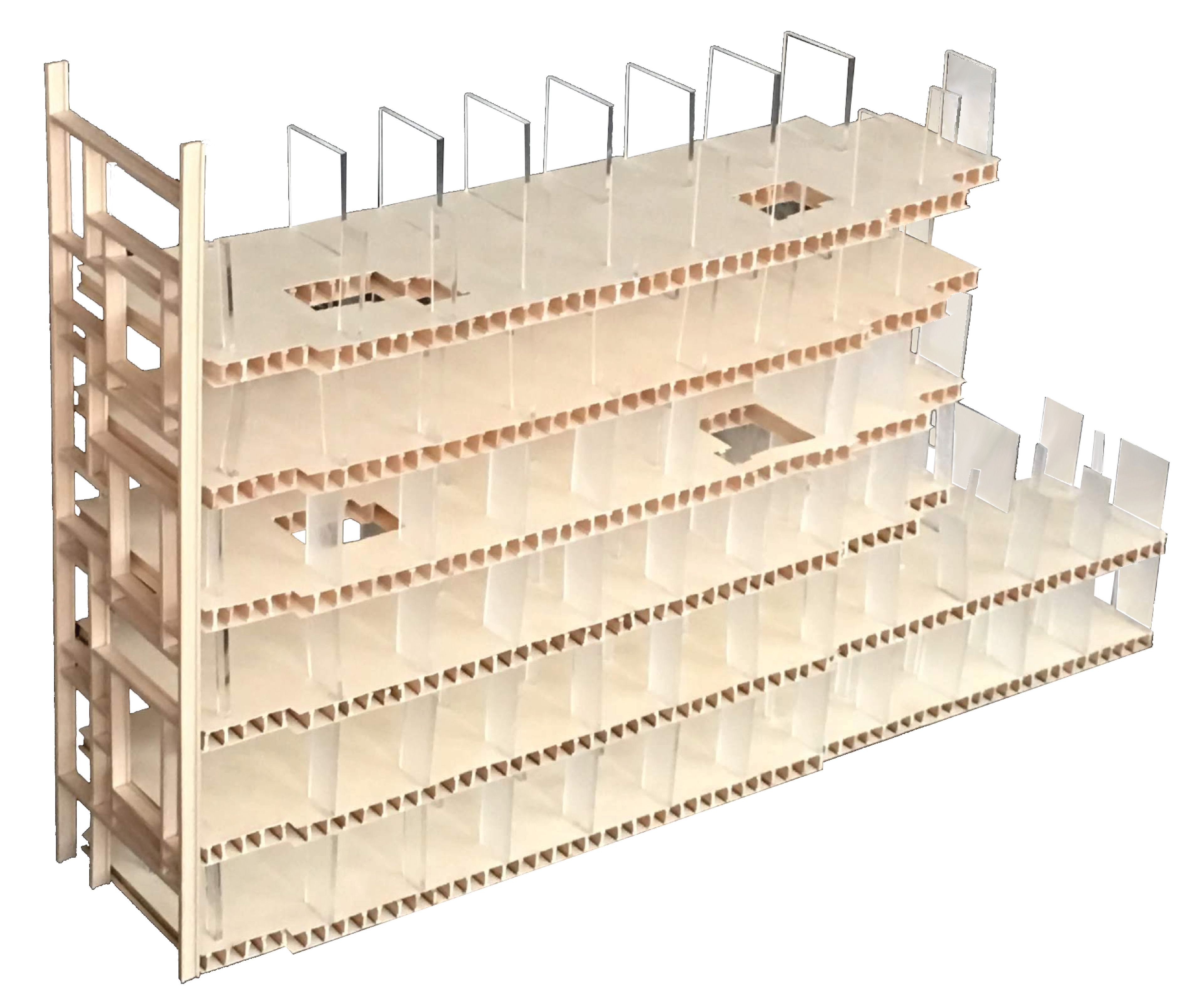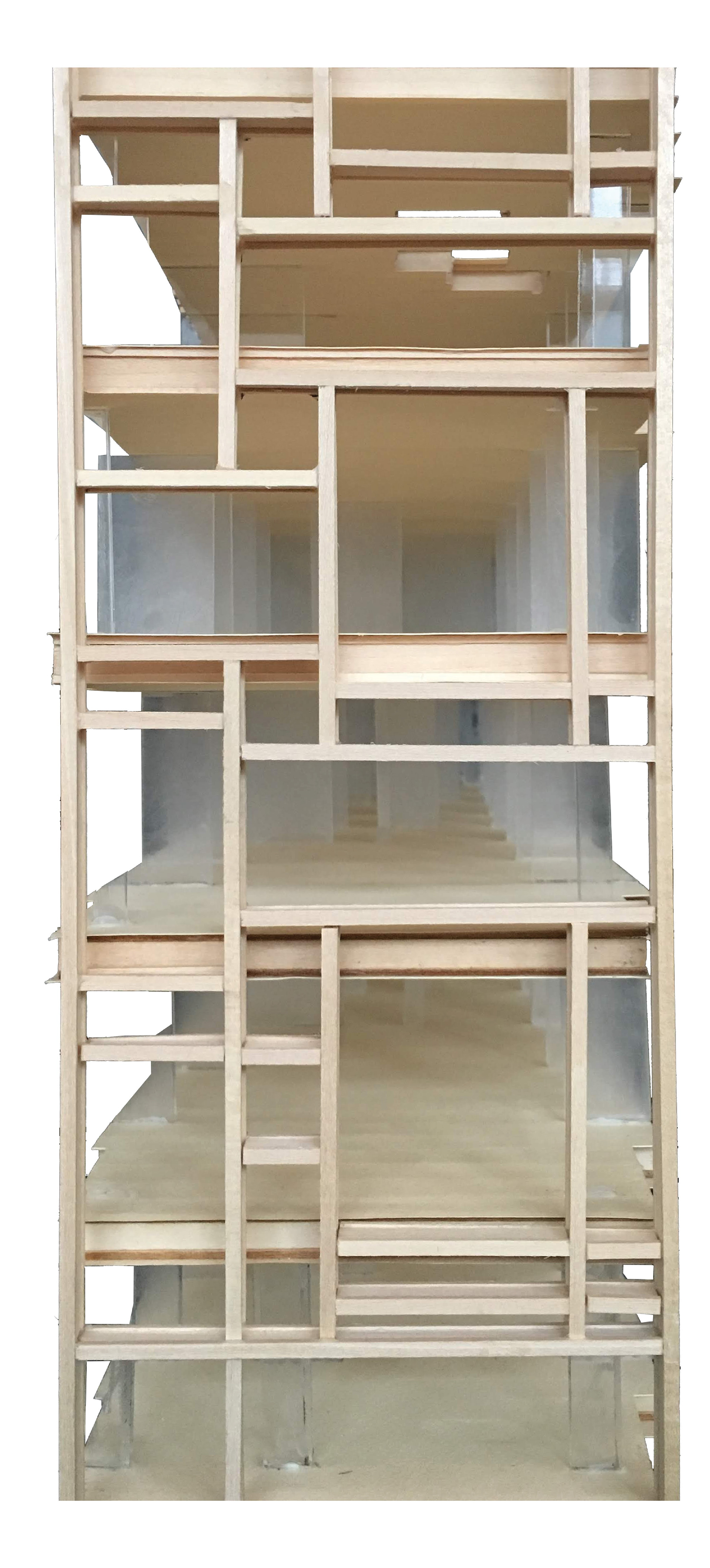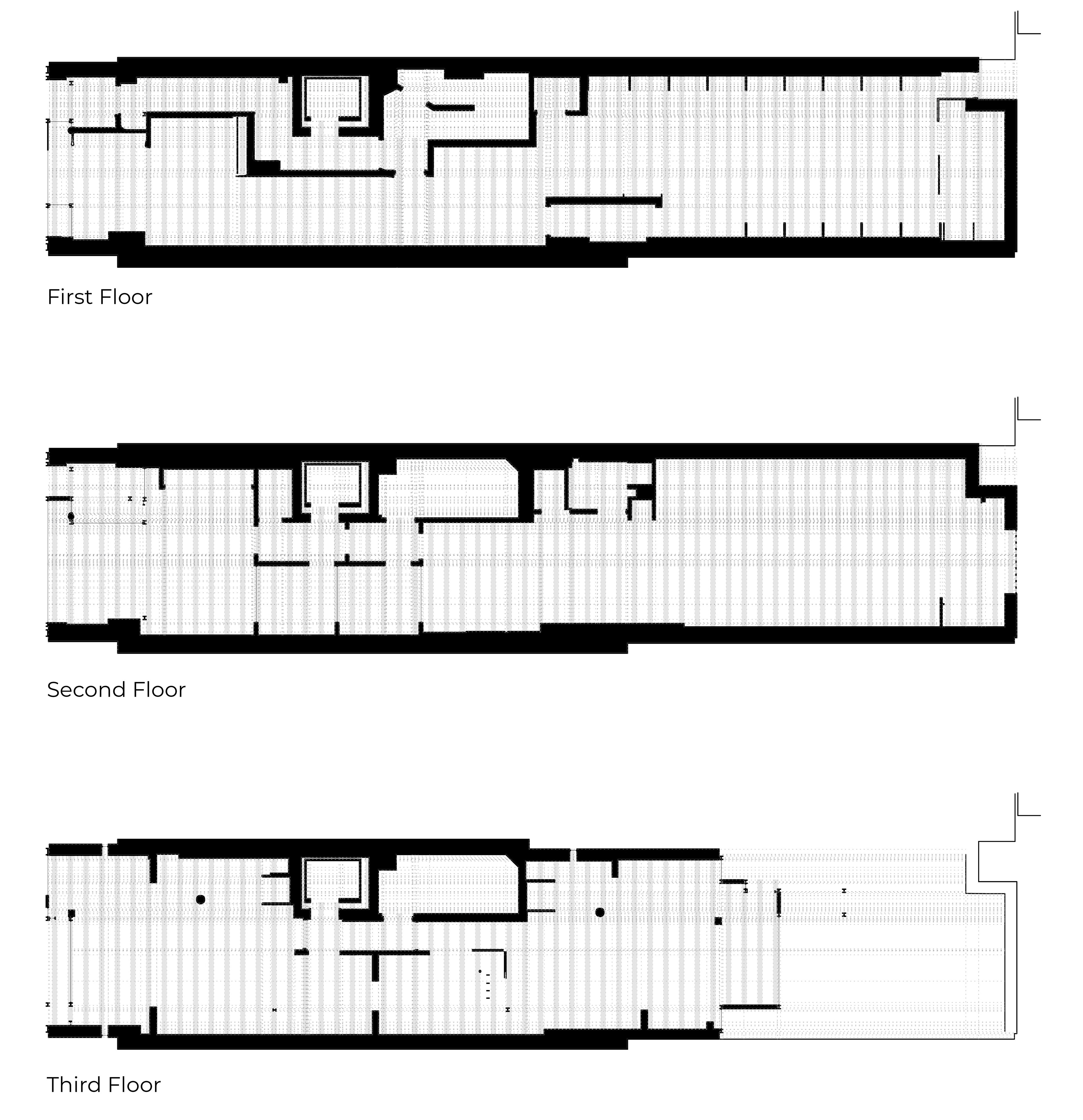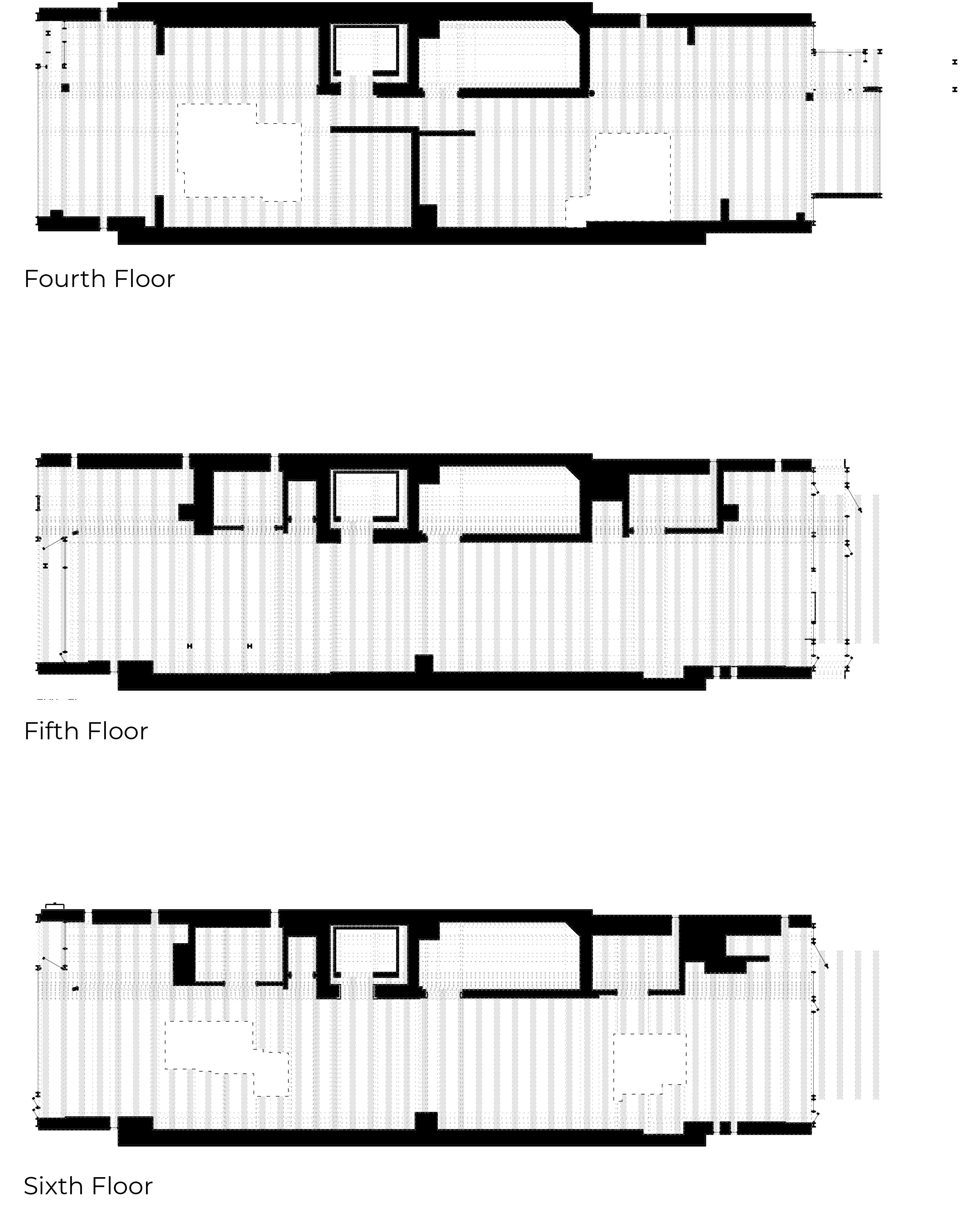Published in “CityWorks”; Professor Lydia Xynogala
Looking at Paul Rudolph’s Modulighter I started to analyze the structure of the building in relation to Rudolph’s teachings/ideology of what architecture is and what it should be. When analyzing the I-beams, floor joists, and vertical supports the extreme precision of the design begins to present itself. The projection of the I-beams horizontally made up the facade of the building, and their projection vertically mapped out where the voids of the building would be laid out.



