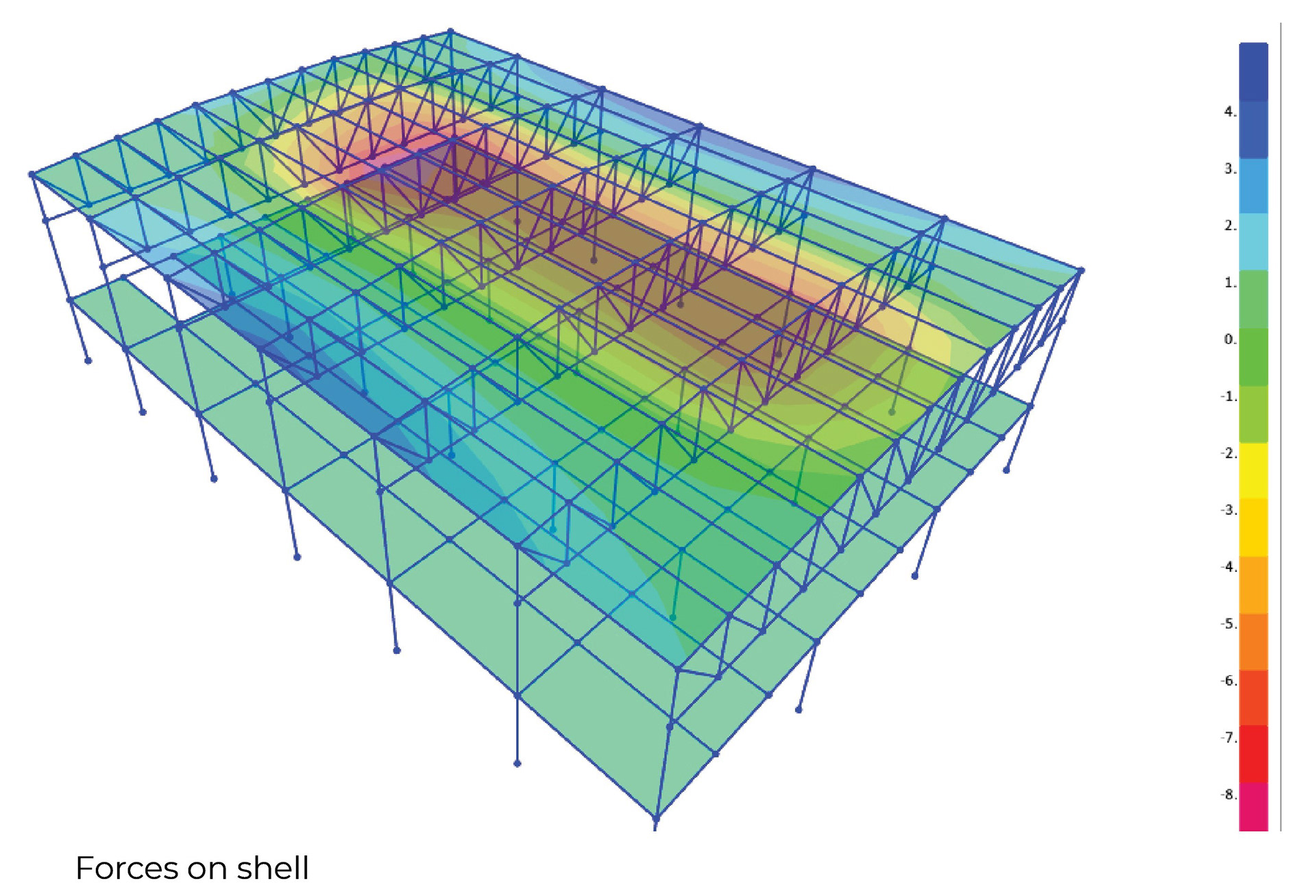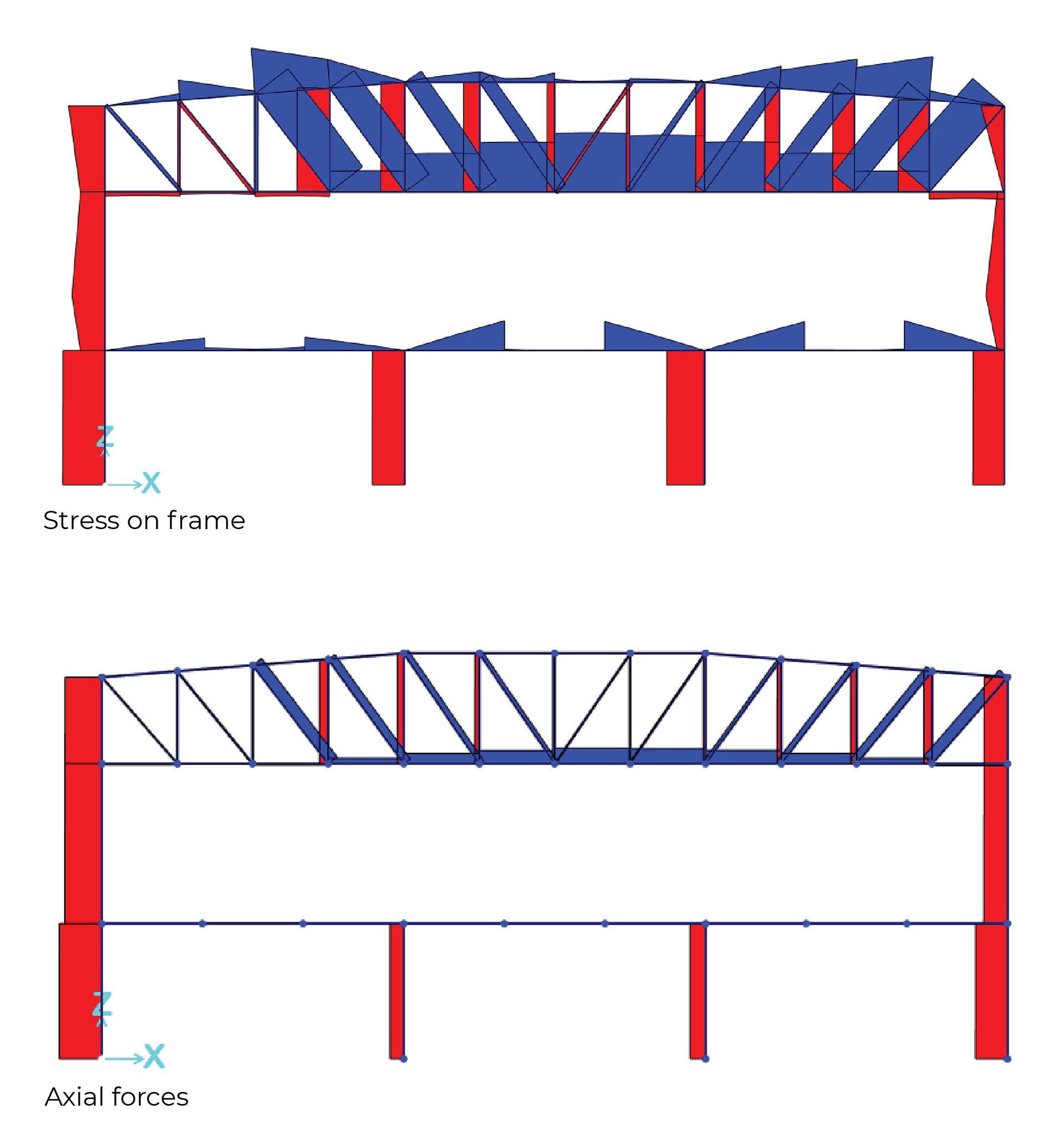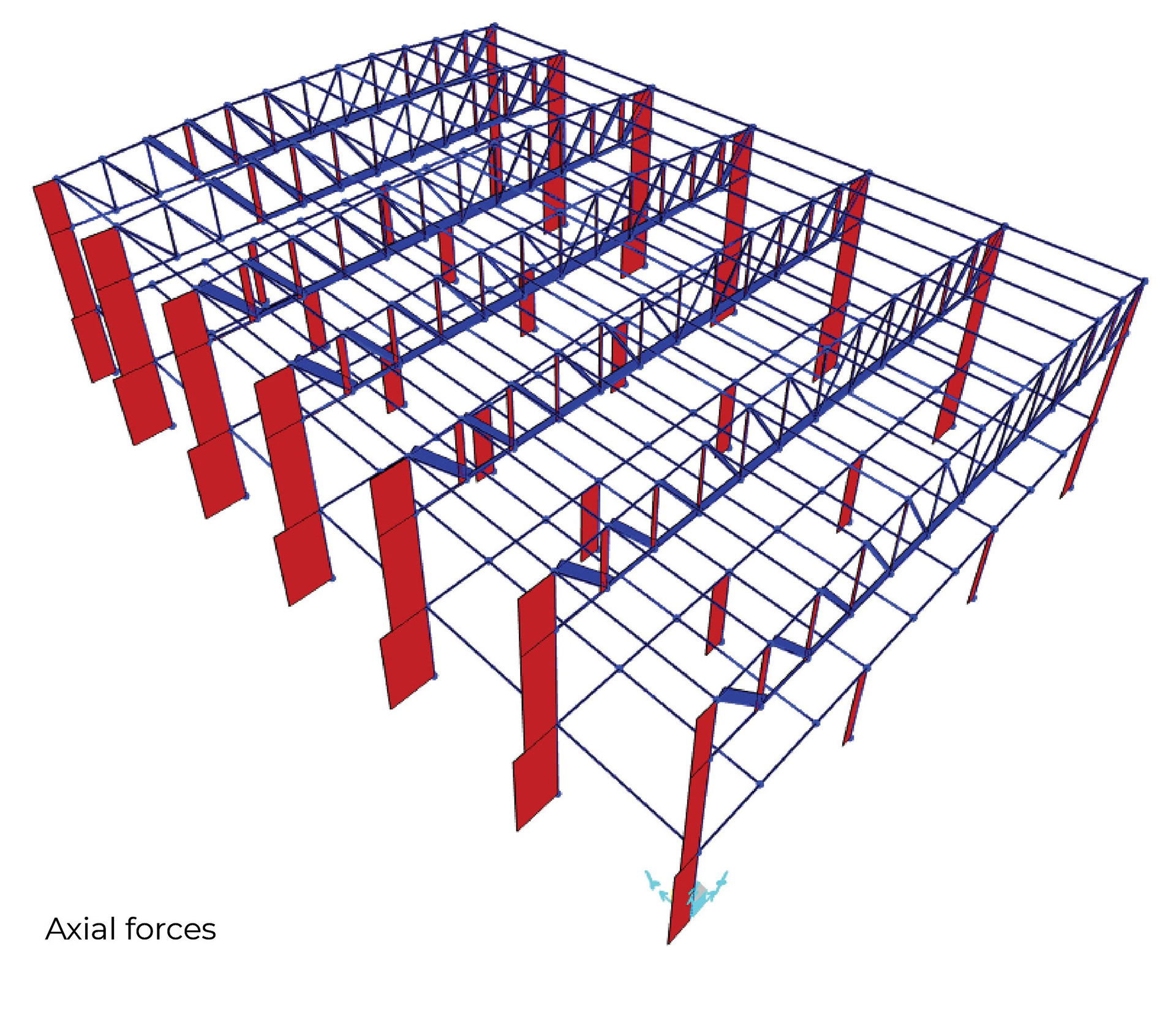Professor Mohammad Bolhassani
In this project, I used the program SAP2000 to model a commercial building based on its structural plans. I proceeded to apply the appropriate boundary conditions, internal releases, loads, and load combinations in order to decide the appropriate structural members to integrate throughout the building.
In this project, I used the program SAP2000 to model a commercial building based on its structural plans. I proceeded to apply the appropriate boundary conditions, internal releases, loads, and load combinations in order to decide the appropriate structural members to integrate throughout the building.
Final Members used
Roof Joists = W10x22
Truss members = W4x13
Columns = W10x49
Mezzinine joists = W10x22
Mezzinine girders = W12x26
Mezzinine edges = W6x15
Short columns = W6x20
Roof Joists = W10x22
Truss members = W4x13
Columns = W10x49
Mezzinine joists = W10x22
Mezzinine girders = W12x26
Mezzinine edges = W6x15
Short columns = W6x20



