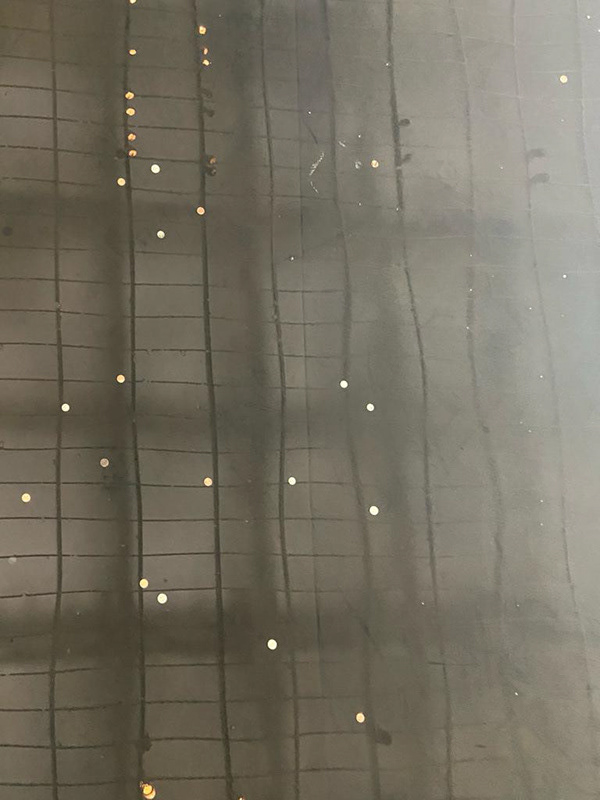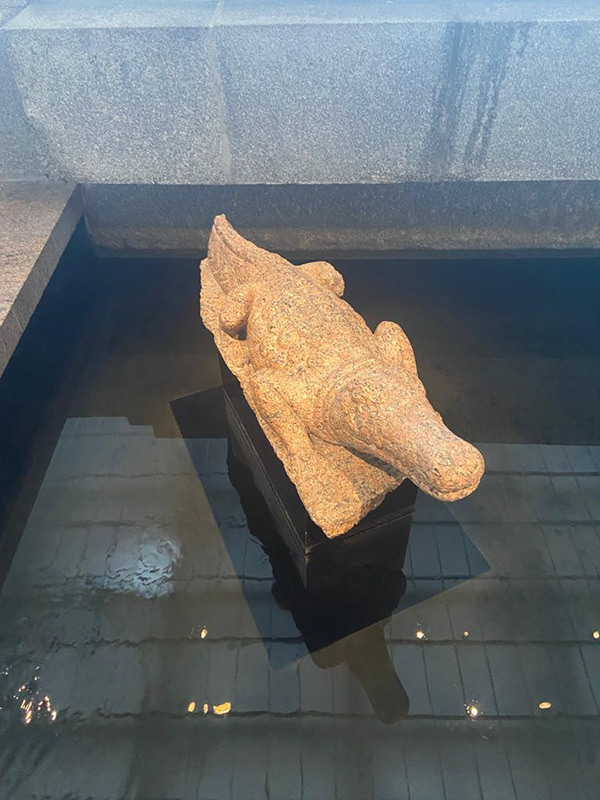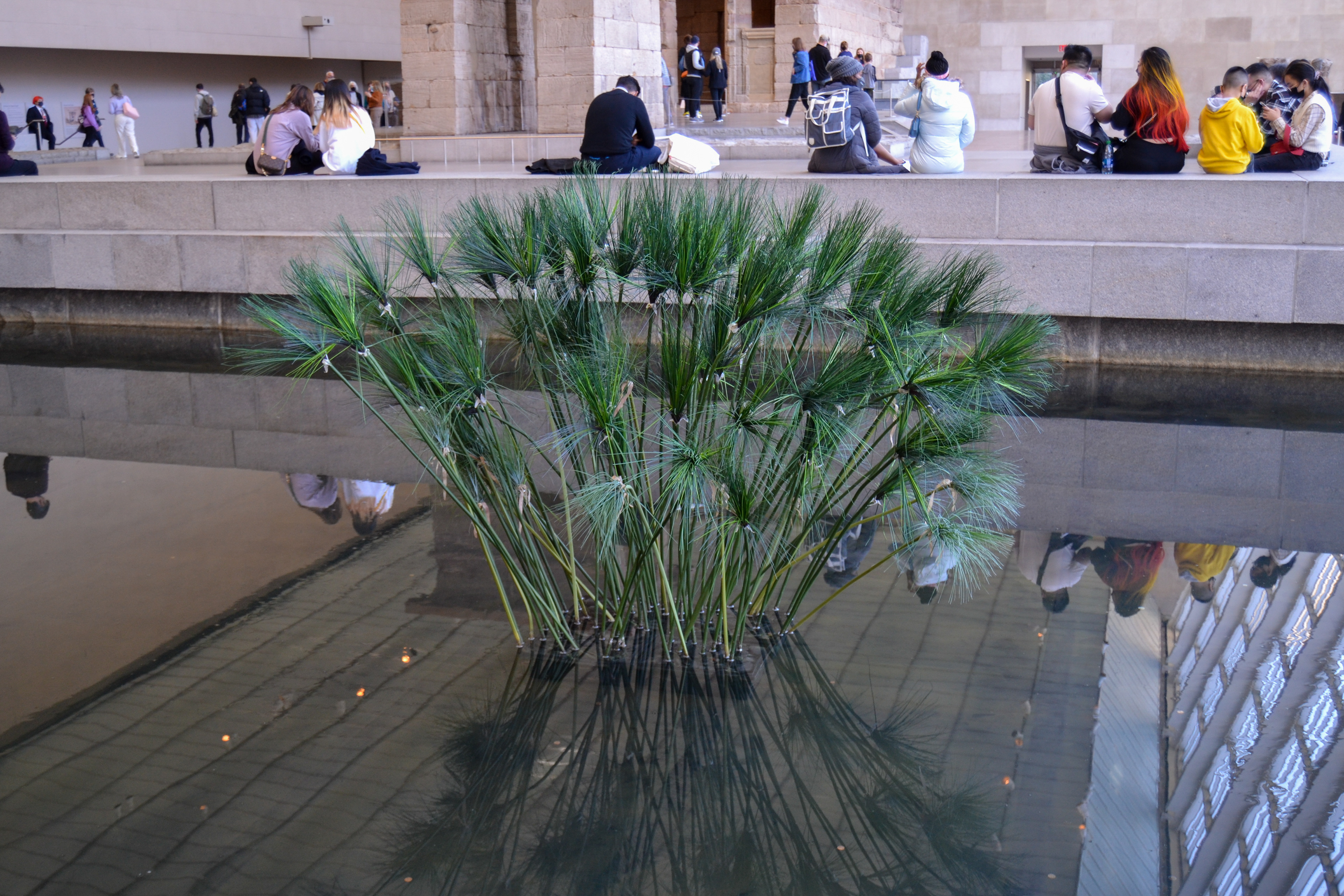The Temple of Dendur exhibit at the Metropolitan Museum of Art is an ancient Egyptian temple built circa 15 BC. Dedicated to the Pharaohs Isis and Osiris, the temple was very sacred and thus expressed multiple characteristics of progressive exclusion. Progressive exclusion is a design tactic used to emphasize the hierarchy of space and gradually prevents entrance/view of a space. This is meant to make people feel inferior or left out of an important space. Looking at the axis and approach of the temple, a commoner is intended to experience it as something almost ominous, awestruck, and out of reach. Other aspects of the temple’s massing, materiality, and ornament inherently add to this intimidating effect. As you walk into the gallery, the first thing to catch your eye is the massive temple sitting along the edge of “the Nile”- a small water-filled trench- in front of you. This simple presentation of such a strong and authoritative force goes beyond the reasoning of a museum’s limitations. At a first glance, it seems as though the temple is introduced by a strip of a black marble slab. Once realizing that it was filled with water, it doesn't seem as though a depiction of the Nile but rather an uninspired and irrationally placed wishing well of sorts; being filled with coins doesn’t help (figure 1). Beyond the presentation of the Nile itself, there is also the presentation of the fauna to be discussed.
There are common motifs to be found throughout Egyptian architecture. The Egyptians saw no need to try and advance their form but rather mimic tradition until there was a need not to. Their nature to maintain the same style and form allows for the same material and architectural ornament to present themselves throughout multiple structures. The most common form of this religion of style can be seen in their atrophic form of merging human and animal characteristics. This gave us forms etched onto the walls of the structure and complete structures such as the Sphinx. In this instance, the very commonly seen motif of the papyrus can be seen a multitude of times in just this one structure. The papyrus plant (used to make paper) flourished along the banks of the Nile-where the temple was originally situated. Other Nile themes ornaments to be seen along the structure would be animals like the alligators surrounding the edge of the temple or their crab companions (figure 2). Concerning the function of the building, the papyrus motif is seen once again along the tops of every column supporting the temple's structure. The papyrus plant flourished along the banks of the Nile and can be seen as a commonly used motif throughout the structure. This, at the very least, signifies some sort of relevance to the culture. In response to the significance of the plant, there is no way to deem it acceptable to display them through two measly, haggard, and malnourished plastic stems at opposite ends of the vacant swamp filled with coins (figure 3).
When approaching the temple, it is placed in the gallery's center as a massive structure compared to everything surrounding it. Everything about its placement is meant to grab the viewer's eye and exaggerate its presence in the room. Surrounding the temple are the other somewhat less noteworthy artifacts that act as more of an ornament to the temple than part of the exhibit itself. Although a few linger by the Nile and its relics, the majority of viewers are drawn toward the main attraction. Placed in the center of the gallery and directly in front of the main entrance, everything about the temple’s placement is meant to attract the viewer’s gaze. It is the gallery's main attraction and cannot be confused as anything but such. Although this relates to the magnitude that the temple was initially meant to be experienced, it does so differently. The floor-to-ceiling windows covering the northeast side of the temple flood natural light onto every point of the temple during the day and thus create a welcoming environment that fosters curiosity and exploration. This contradicts the progressive exclusive nature that the temple is meant to portray. Although lit all along the temple’s base with warm fluorescent lighting at night to coincide more with the remainder of the Egyptian wing, the initial display of the temple lies on the opposite end of the spectrum than it should.
Upon arriving at the temple base, there are sub-levels separated by their elevation. I would assume that this was the museum’s attempt to represent progressive exclusion. The same concept can be seen more accurately in how the two temple structures have their openings offset from one another. The narrower and initial path entrance is slightly offset to that of the grand entrance of the temple itself as a means of disorienting anyone entering by using shadow and light. The exclusivity emphasizes the importance and sacredness of the temple that the offsetting creates. This characteristic successfully portrays a key concept in the temple’s purpose through the materiality and axis of approach.
On the other hand, these are intrinsic factors of the temple’s design and are not contributing to the museum’s placement other than its consistency. Although the attempts to remake the temple’s original experience are noteworthy to a viewer with historical context associated with the temple, someone being introduced to it as they enter to exhibit would be naive to its axis approach, materiality, and massing to the temple’s meaning. The experience of the temple in the MET not only doesn’t correlate to the initially intended experience in Egypt but, in some way, directly contradicts it.

figure 1

figure 2
